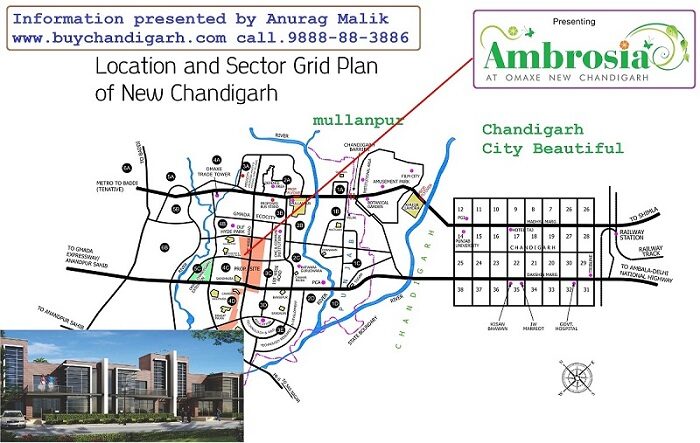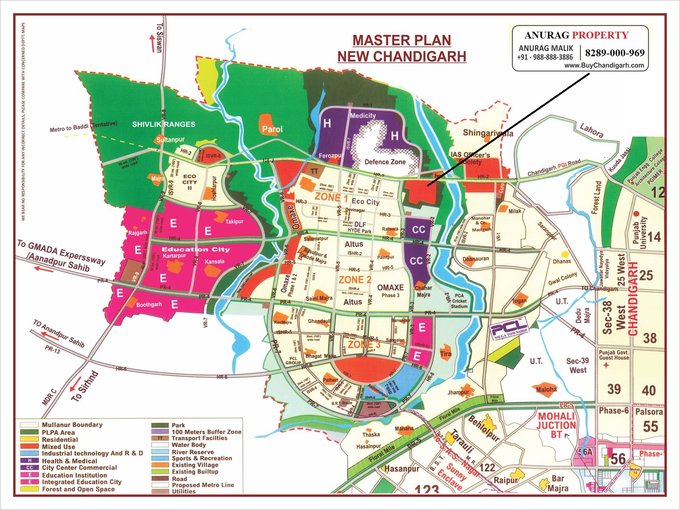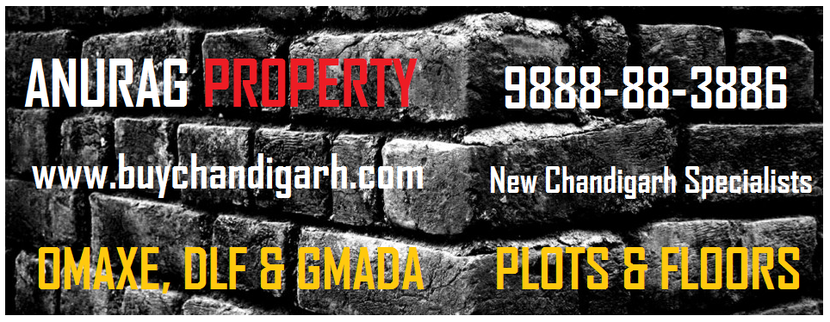RESALE PRICES
UPPER GROUND FLOOR 75 TO 80 LAKH
FIRST AND SECOND FLOOR 60-65 LAKH
ABOUT AMBROSIA NEW DESIGN
Omaxe has change the designs for Ambrosia Floors as per government norms.
New design has no floors on the ground floor. Actually the Ground floor will have stilt car parking.
QUICK DOWNLOADS FOR 2017
Price List and Payment Plan Ambrosia 2017
Omaxe Ambrosia Floors 2017
Layout plan for Omaxe Ambrosia Independent floors has changed.
| PRICE LIST | ||||||
| "AMBROSIA" INDEPENDENT FLOORS WITH LIFT (S+3) | ||||||
| OMAXE NEW CHANDIGARH | ||||||
| S. No. | Accomodation | Plot No. | Floor | Saleable Area Per Floor (Sq.Ft.) | Basic Sale Price (in Rs.) |
|
| Additional Discount Payment Plan ( 3% Rebate) | Time Linked Payment Plan | |||||
| 1 | 3BHK+2W/R | 466M, 489, 520A, 520F, 520J, 523G, 523V, 523Z, 523AB, 557I, 557K | UG | 1646 | 5,412,600 | 5,580,000 |
| FF | 1646 | 4,801,500 | 4,950,000 | |||
| SF | 1646 | 4,947,000 | 5,100,000 | |||
| 2 | 466U, 466V, 466Z1 | UG | 1606 | 5,296,200 | 5,460,000 | |
| FF | 1606 | 4,685,100 | 4,830,000 | |||
| SF | 1606 | 4,830,600 | 4,980,000 | |||
| 3 | 535A, 535B, 535C, 535D, 535E, 535F, 535G, 535H, 535H1, 539 | UG | 1560 | 5,150,700 | 5,310,000 | |
| FF | 1560 | 4,539,600 | 4,680,000 | |||
| SF | 1560 | 4,685,100 | 4,830,000 | |||
| UG - Upper Ground Floor; FF - First Floor; SF - Second Floor; W/R - Washroom; | ||||||
| Second Floor units will have 60% terrace usage rights. | ||||||
| ADDITIONAL COST | ||||||
| 1. Club Charges - Rs. 1,50,000/- for Single Club membership and Rs 1,00,000/- additional for Multi Club membership | ||||||
| 2. IFMS Charges - Rs. 20,000/- | ||||||
| 3. Power Back Up Installation Charges: Rs. 20,000/- per KVA (Min. 4 KVA) | ||||||
| 4. Covered Car Parking - Rs. 2,50,000/- (Provision for 2 Stilt Car Parkings) | ||||||
| 5. Lift Charges - Rs. 1,50,000/- | ||||||
| EDC CHARGES | Rs. 95/- per sqft | |||||
| OPTIONAL COST | ||||||
| Additional Cost of Wardrobe in each Bedroom, Modular Kitchen plus Chimney and Hob (Optional) - Rs. 200/- per sqft (Optional) | ||||||
| PLC CHARGES | ||||||
| Corner or Park facing/ Adjoining Park or Wider road - 7% of BSP (Before any rebate) | ||||||
| Any two of the above - 10% of BSP (Before any rebate) | ||||||
| All the three above - 13% of BSP (Before any rebate) | ||||||
CALCULATION SHEET
| Size | 1646 Sqft(UGF) | 1646 Sqft(FF) | 1646 Sqft(SF) |
| UGF | 5580000 | 4950000 | 5100000 |
| Lift | 150000 | 150000 | 150000 |
| Parking | 250000 | 250000 | 250000 |
| EDC | 156370 | 156370 | 156370 |
| Club | 150000 | 150000 | 150000 |
| IFMS | 20000 | 20000 | 20000 |
| P.Back up | 80000 | 80000 | 80000 |
| Total | 6386370 | 5756370 | 5906370 |
| Size | 1606 Sqft(UGF) | 1606 Sqft(FF) | 1606 Sqft(SF) |
| UGF | 5460000 | 4830000 | 4980000 |
| Lift | 150000 | 150000 | 150000 |
| Parking | 250000 | 250000 | 250000 |
| EDC | 152570 | 152570 | 152570 |
| Club | 150000 | 150000 | 150000 |
| IFMS | 20000 | 20000 | 20000 |
| P.Back up | 80000 | 80000 | 80000 |
| Total | 6262570 | 5632570 | 5782570 |
| Size | 1560 Sqft (UGF) | 1560 Sqft (FF) | 1560 Sqft (SF) |
| UGF | 5310000 | 4680000 | 4830000 |
| Lift | 150000 | 150000 | 150000 |
| Parking | 250000 | 250000 | 250000 |
| EDC | 148200 | 148200 | 148200 |
| Club | 150000 | 150000 | 150000 |
| IFMS | 20000 | 20000 | 20000 |
| P.Back up | 80000 | 80000 | 80000 |
| Total | 6108200 | 5478200 | 5628200 |
| Service tax & PLC as applicable | |||
AMBROSIA FLOORS 2011 INFORMATION
OMAXE AMBROSIA FLOORS PHASE-2
Omaxe New Chandigarh Mullanpur Ambrosia floors is one of the properties suitable for investors or end users who are supposed to migrate here in 3-4 years. This property is available at a very reasonable premium and will be having all premium specifications as Omaxe has delivered in phase-1.
POSSESSIN: DELAYED
Ready in 3 years
Location
- Sector 4 c omaxe phase 2 New Chandigarh Mullanpur
- 7 kms to PGI and Panjab University
- 3 kms to chandigarh
- On 200 feet wide Dakshin marg extension road
Features
- Well-designed G+2 independent floors
- 1425 sq. ft each
- Modular kitchen (Optional)
- 100% power and water supply back up
- Reserved parking for each floor
- School & health club in the vicinity with
- Club house including sauna, spa, swimming pools, Gymnasium, Basketball court, skating rink and restaurant.
- Tree-lined with 100 metre road on both sides
AMBROSIA PRICE AND AREA DETAILS
-
PLOT SIZE 250.square.yard
-
SALE ABLE AREA 1425.square.feet
-
3BHK + 2 Toilets + Pooja Room In Phase 2 OMAXE
Allotment
-
Ground Floor-44.50 Lac
-
First Floor-39 Lac
-
Second Floor-40 Lac
Second floor has 60 percent roof rights
-
Other Charges
-
EDC- Rs.88psf
-
IFMS- Rs.20000
-
CLUB- Rs.50000
-
Power Back Up- Rs.19000.Per KVA
-
Preferential Location Charges (PLC)
-
Single-7% Double-12% Triple-15%
omaxe ambrosia new chandigarh location

NEW CHANDIGARH LATEST MASTER PLAN

